Today is an exciting day around here because I’m sharing the before and after photos from one of my favourite projects to date (and yes, I realize I say that about all of our projects)! I’ll be walking you through a recent whole home renovation and decorating project that we recently completed in Mississauga. So, sit back and get ready to be inspired by this incredible transformation…
about this Mississauga interior design project
Our clients wanted to make some significant changes to their home because while they loved to entertain, have pool parties, and host for the holidays, the layout was not ideal for guests. Plus, since they are both busy professionals and parents to three young children, one of their biggest issues was a lack of functional space and storage, making the morning rush out the door a hectic one.
The Foyer
The foyer is small but needed to be mighty, so we added a long console with drawers to add functional storage and beauty. We hung a large piece of art above and layered accessories on top of the console so that it created a warm and stylish welcome for our clients and their frequent guests.
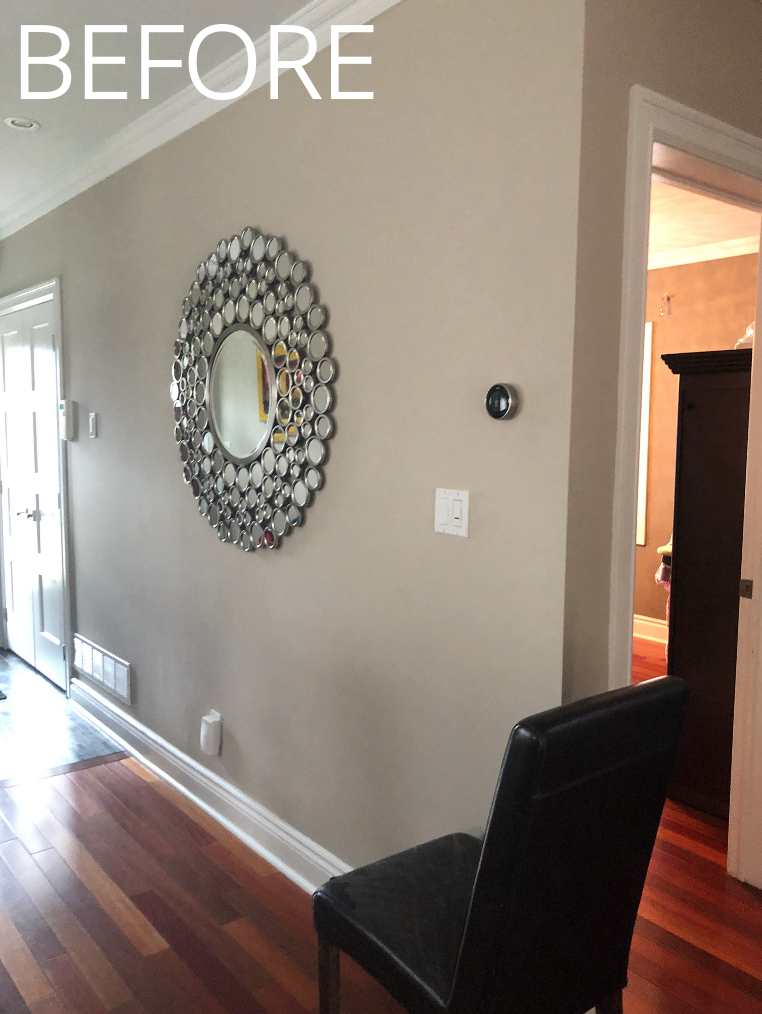
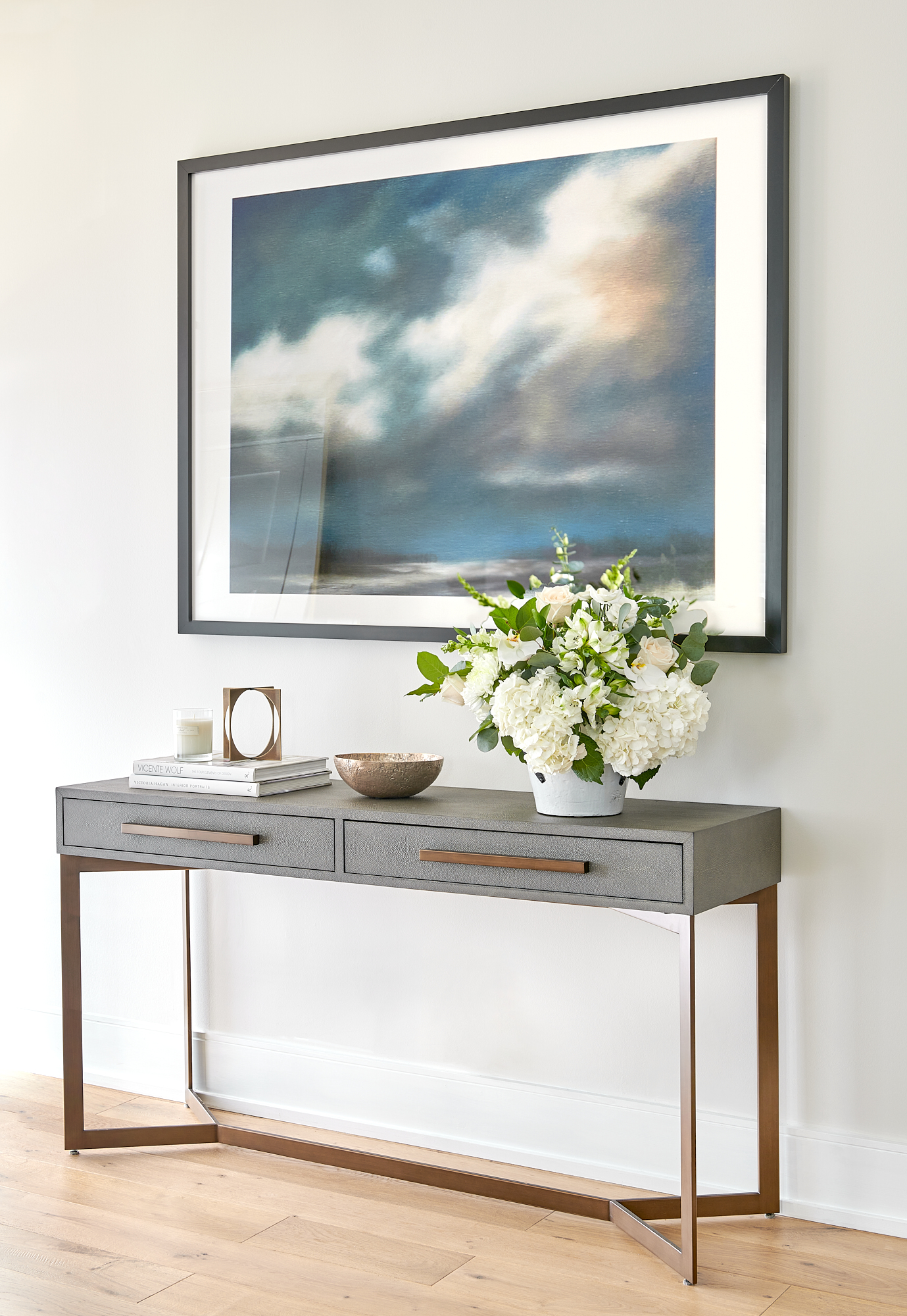
The Living Room
Three kids and white furniture? Yes, it’s possible!
The fabric on the custom upholstered furniture we used in this living room is 100% spill-proof, so stains (like juice, coffee, wine, and even permanent marker…) can easily be removed with just a bit of soap and water. The result? A beautiful space for everyone to enjoy (including kids and clumsy guests), where no one has to worry about making a mess.
We also redesigned and refaced the fireplace you see here, added custom cabinetry on either side, and extended the sofa wall to center the sofa in the room and extra storage to the kitchen on the other side.
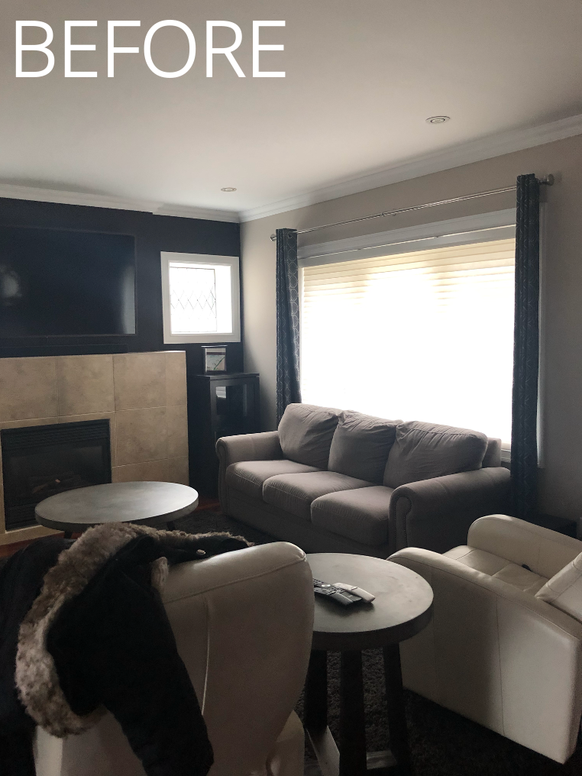
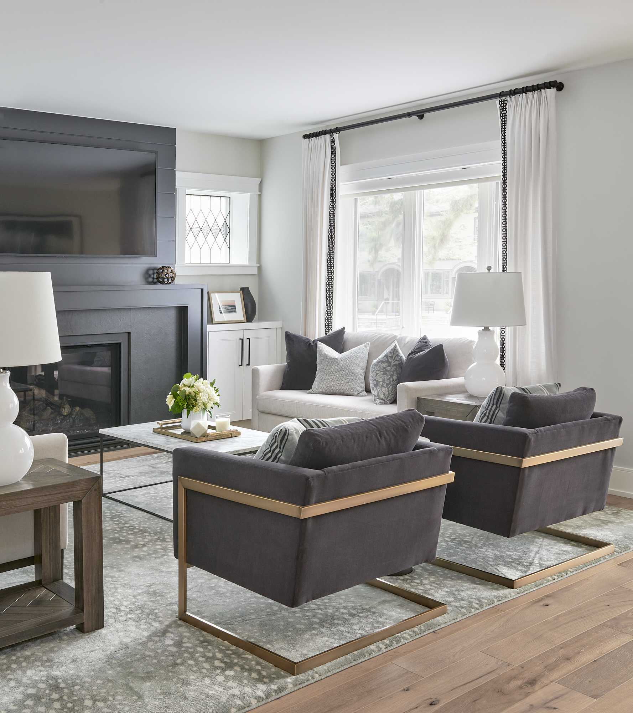
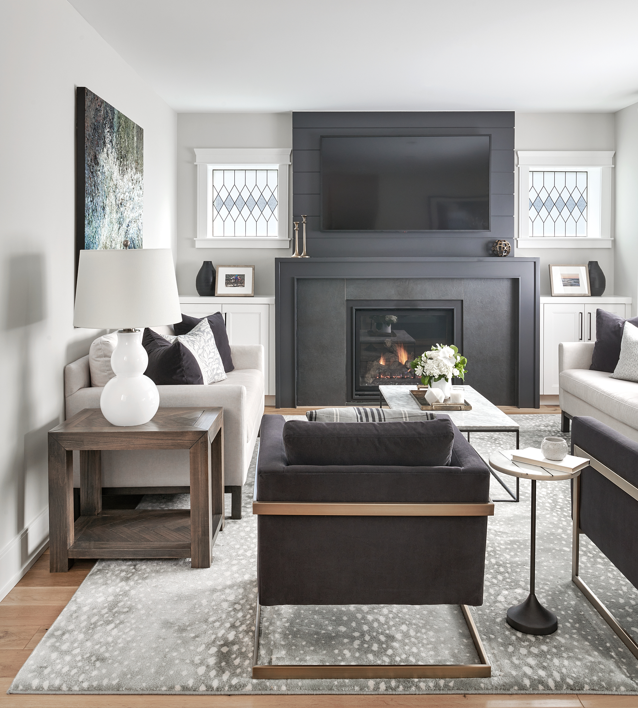
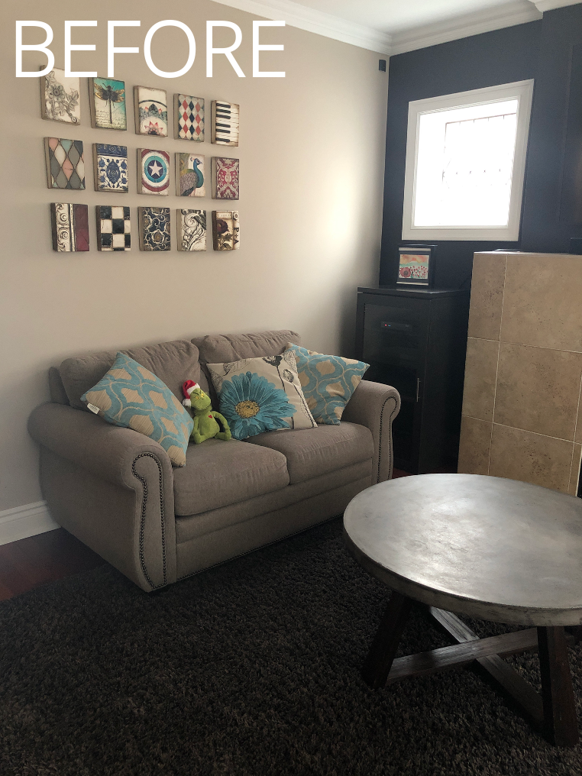
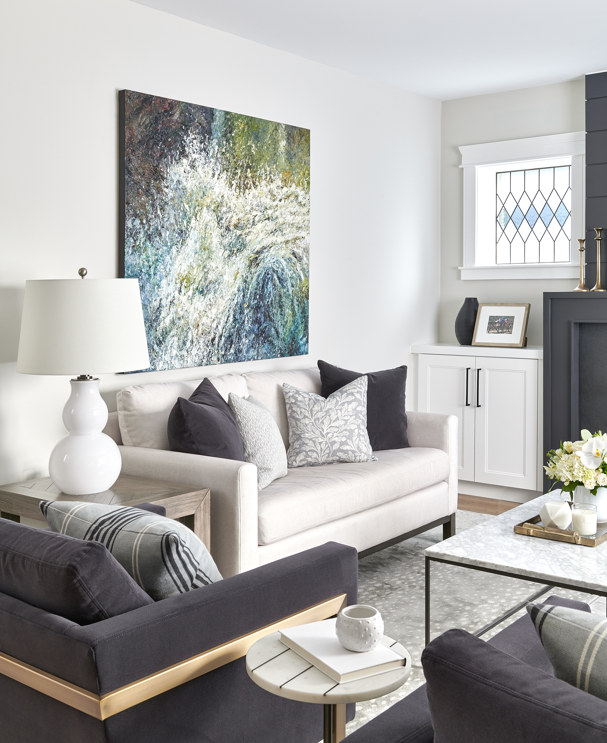
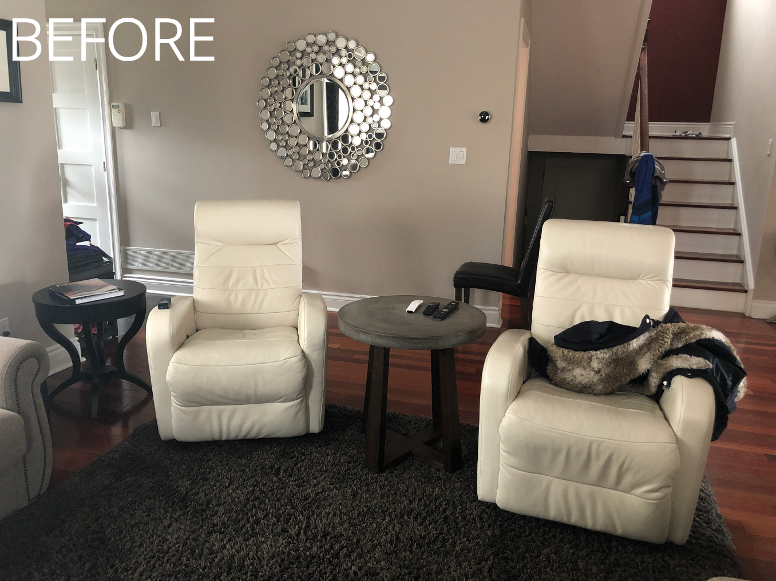
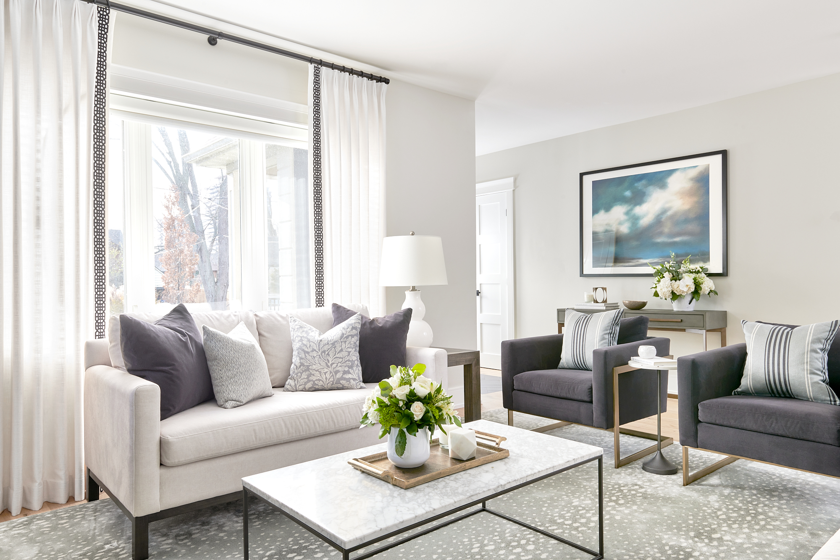
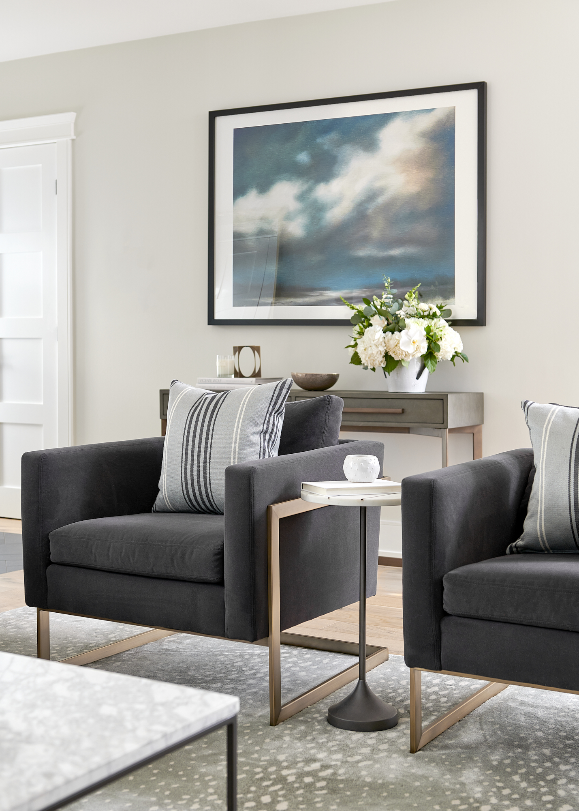
The Kitchen
We were able to double the size of this kitchen by extending a wall and adding all new custom cabinetry. We also installed all new flooring, trim, countertops, backsplash, sink and faucets, lighting, hardware, and furniture.
One of the features the family was most excited about was the addition of a second sliding glass door that leads directly to an outdoor dining area, perfect for entertaining. They also opted for a large island to accommodate guests, additional seating, and plenty of cabinetry for extra storage.
In the photos with the dining room table, you’ll notice a wall with a piece of artwork in the center. The family initially thought they would have to knock down this wall to get a larger kitchen; however, there is an old chimney in that wall that runs through all three levels of the home.
We designed the space to be larger by extending the wall between the kitchen and living room, added some custom cabinets to increase their storage, and saved them about $20,000 in costs because we left the wall and chimney as they were.
Another key feature to highlight is the custom cabinet we designed right off the kitchen. This cabinet is a stunning focal point as you come in the front door and is perfect for holding all of our client’s entertaining items, such as extra glasses, plates, napkins, and cutlery.
Oh and how great is that custom metal detail we added to the decorative range hood cover?
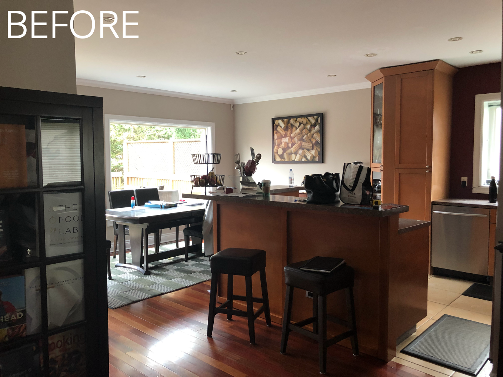
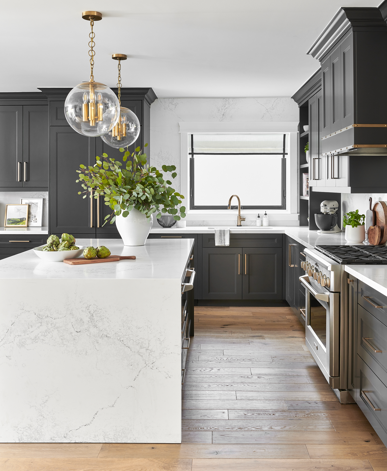
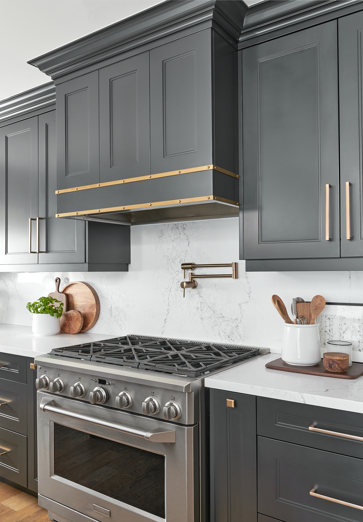
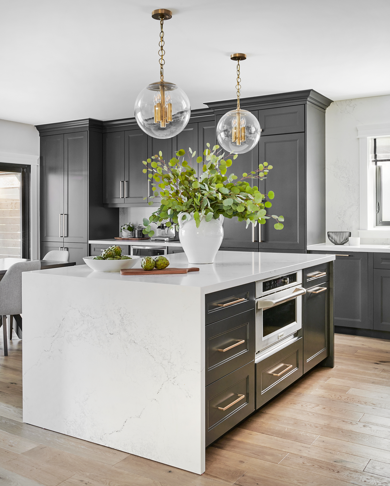
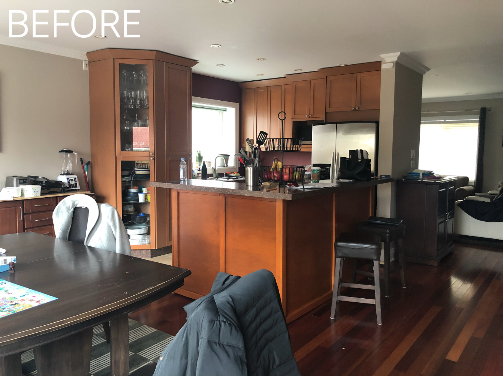
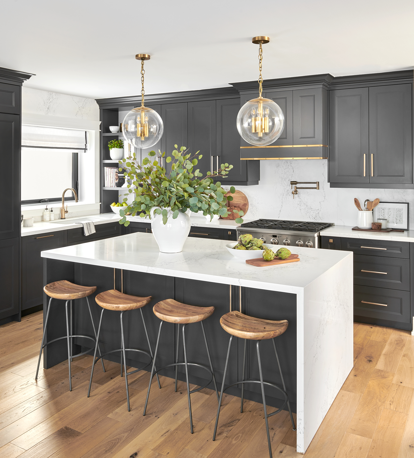
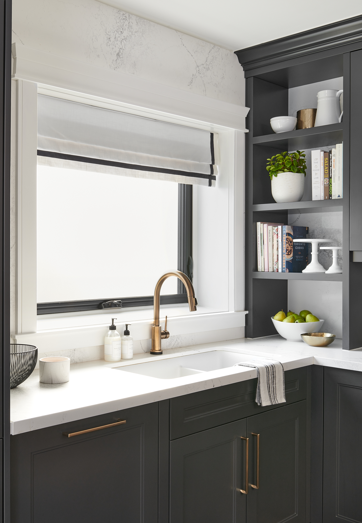
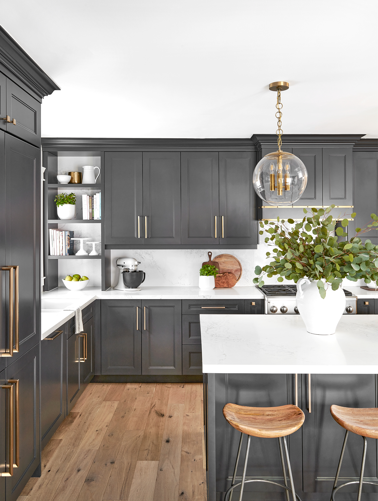
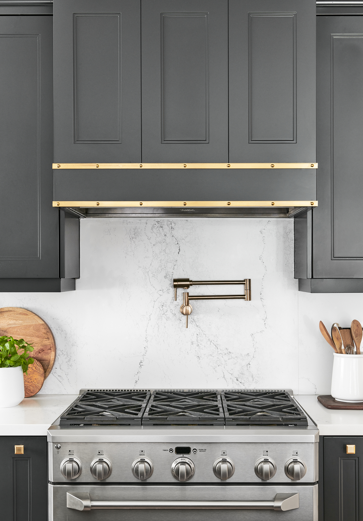
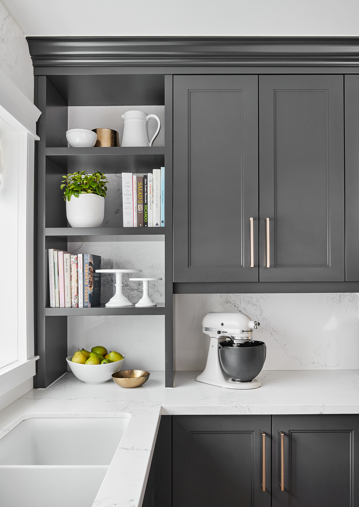
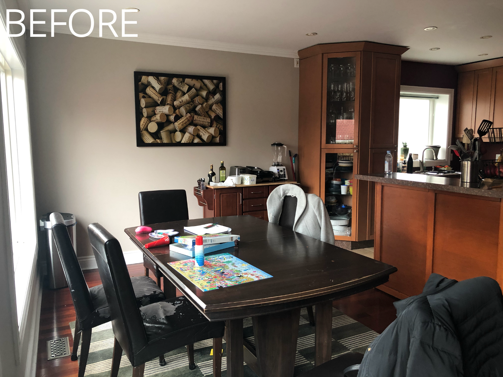
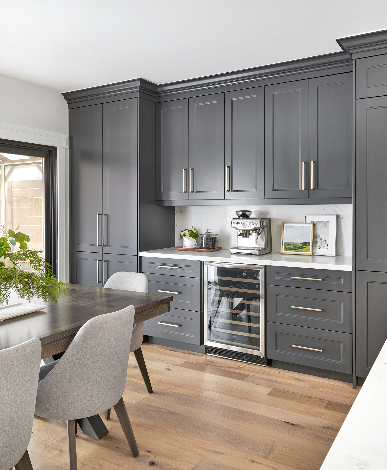
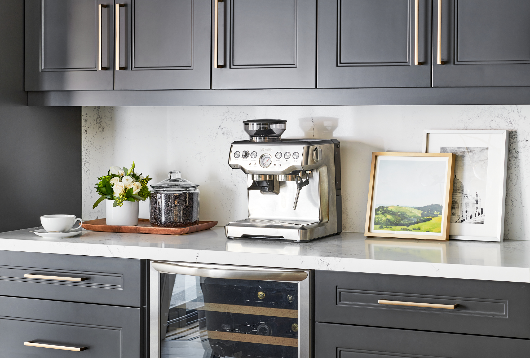
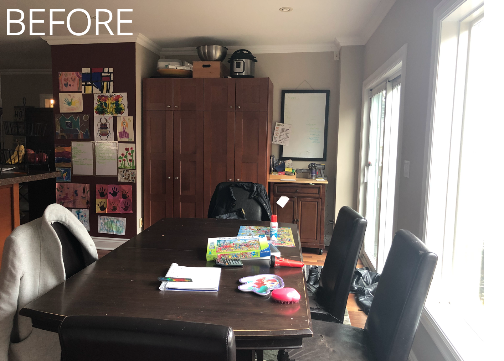
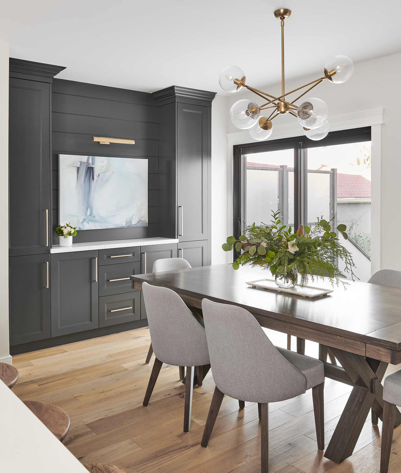
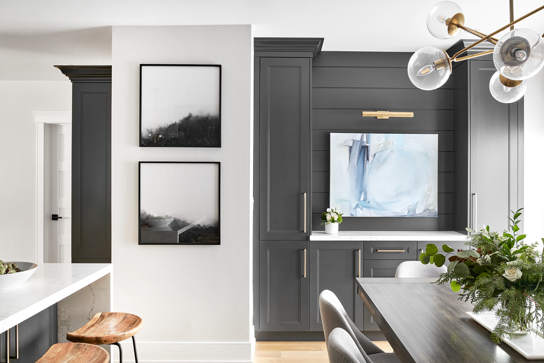
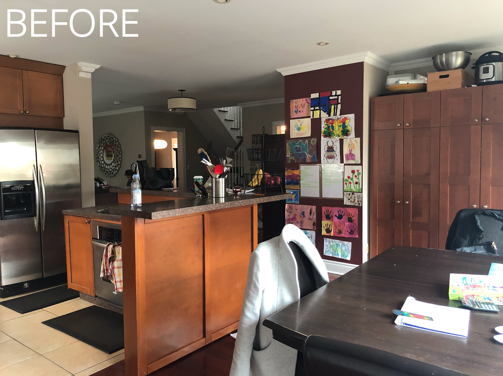
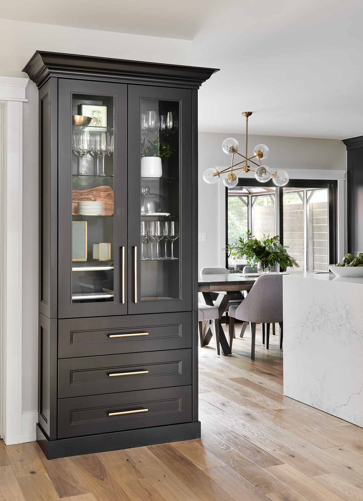
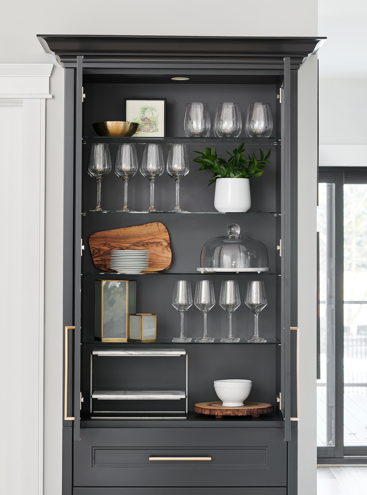
The Storage Room
This room was an extra room next to the kitchen that didn’t really have a purpose but stored many toys. We rearranged the home so that the kids’ toys moved a great spot in the basement family room. Now, this custom storage room has become one of the most loved rooms in the house because of how organized it has allowed this busy family to become.
Both parents work downtown Toronto, and with three kids to get off to school in the morning, the rush out the door always seemed to be a hectic one. That is now solved because each child has their own cubby space, so they always know where everything is.
This room also has additional storage for kitchen overflow items and family board games that they like to play at the kitchen table, which they used to have to head out to the garage or down to the basement for.
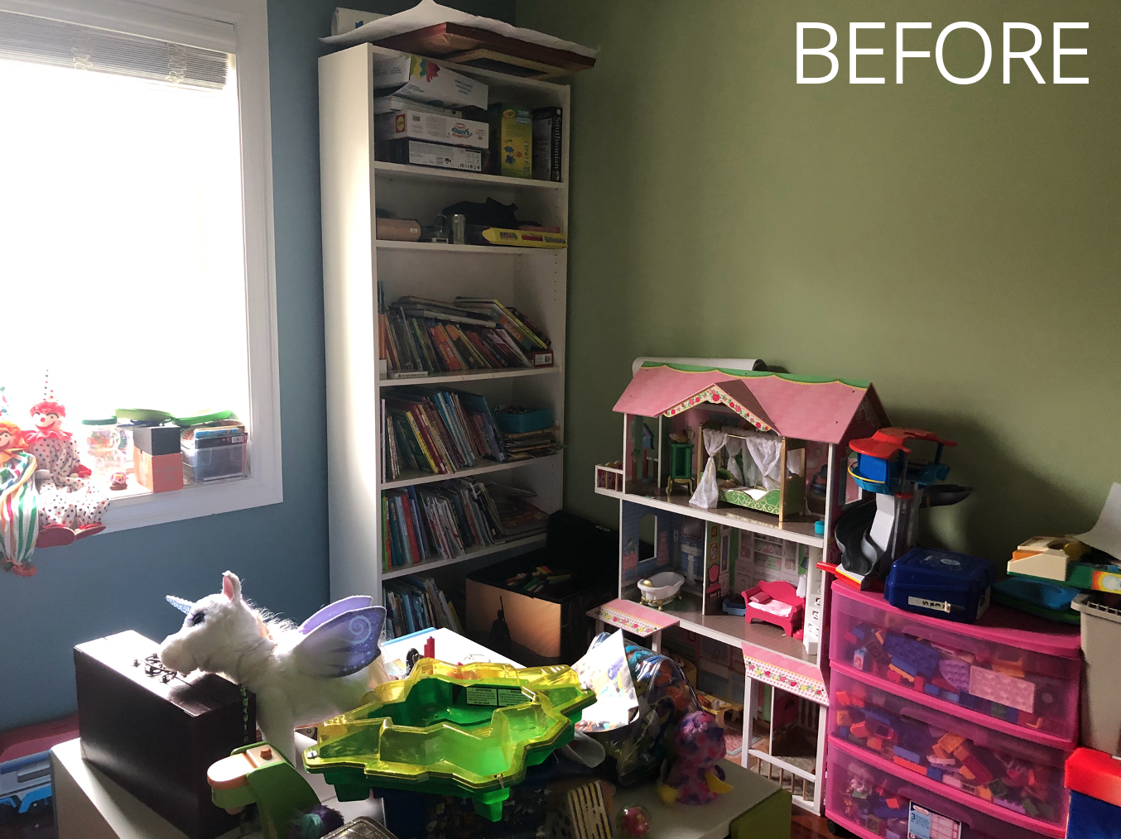
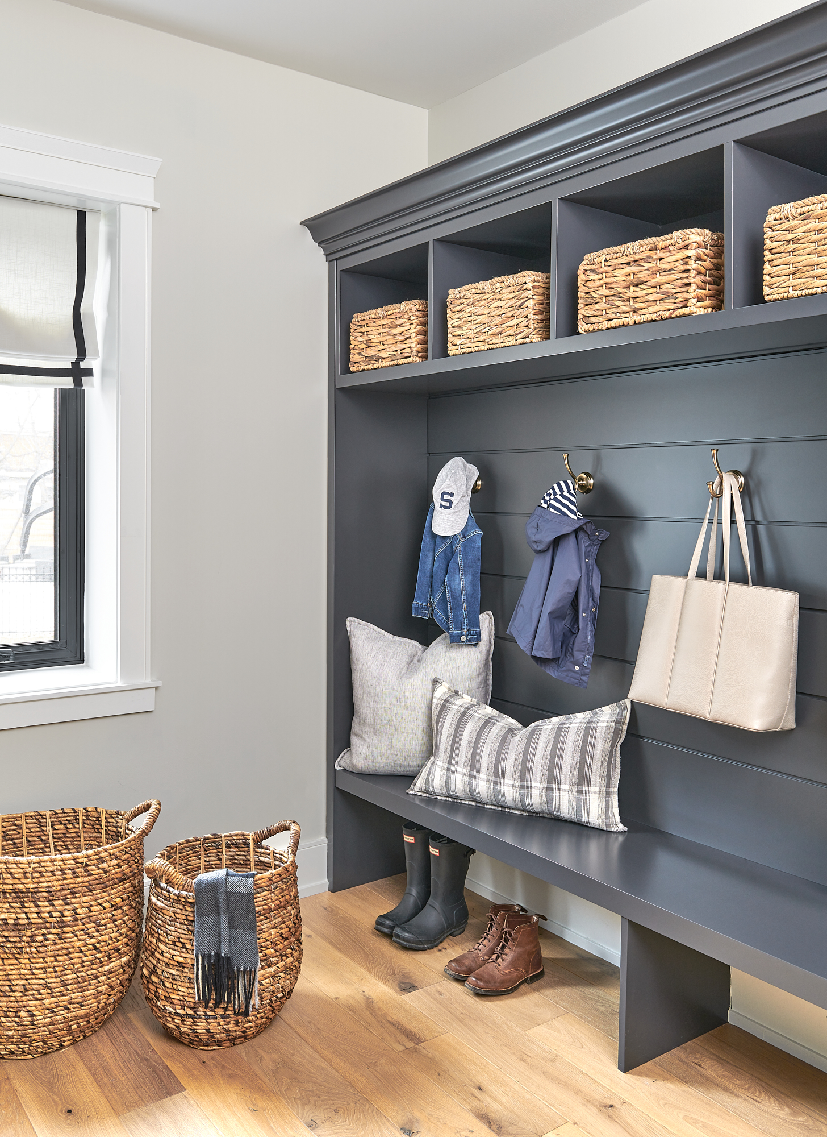
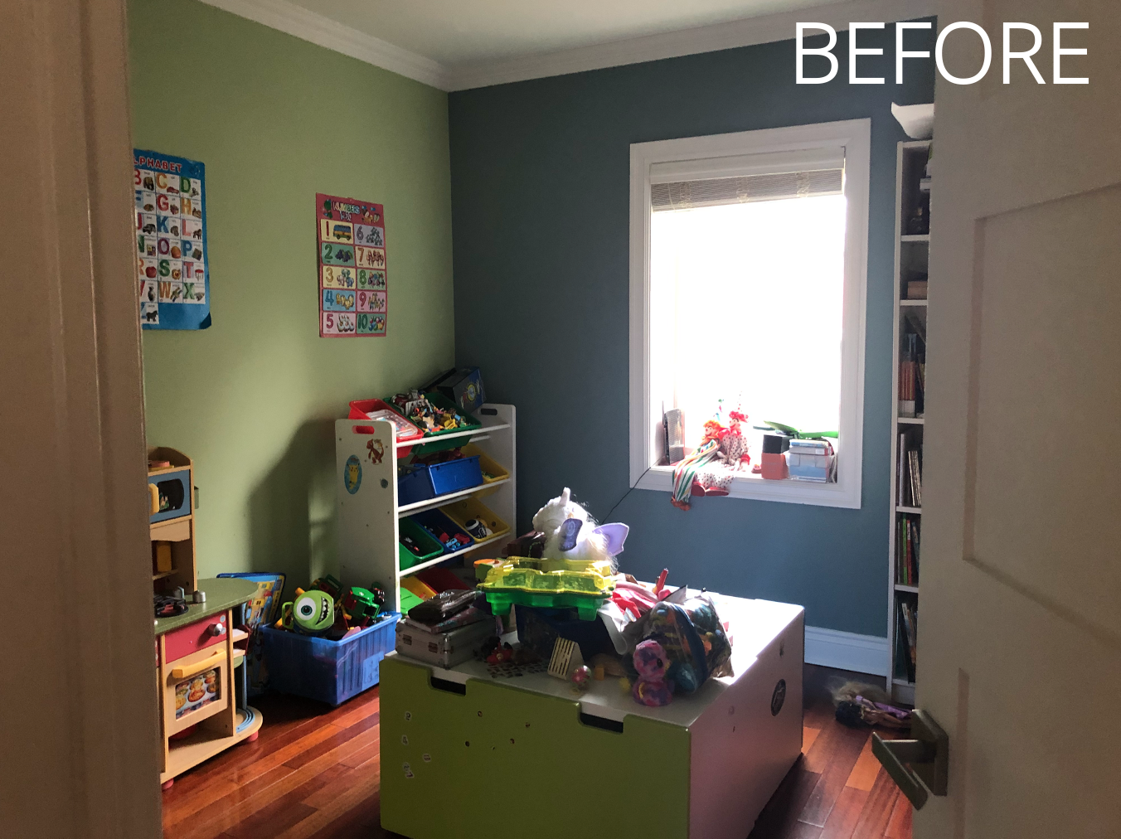
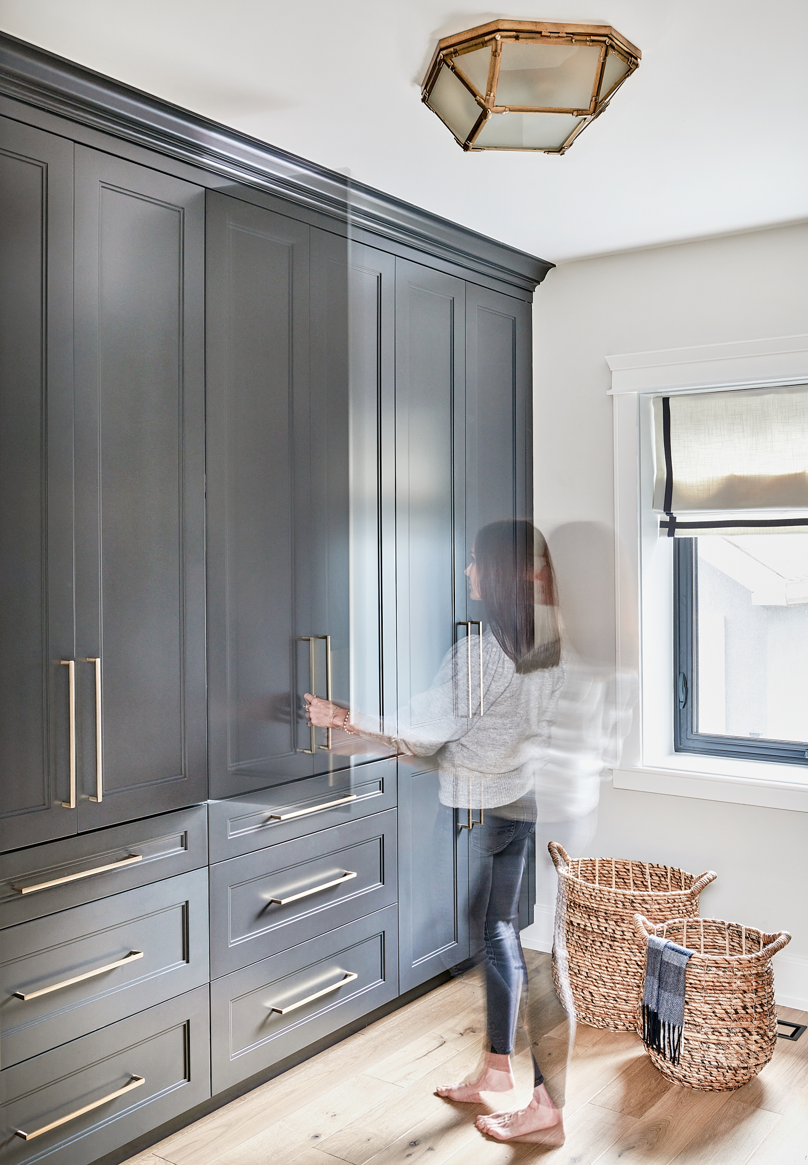
The Home Office
Both of our clients are lawyers and often work from home, so a functional home office was one of the top things on their wish list.
We designed the space to be functional and comfortable, with a custom desk, built-in storage, and a beautiful chaise lounge.
The chaise also pulls out into a bed, which is perfect because our clients love to entertain and often have family stay the weekend.
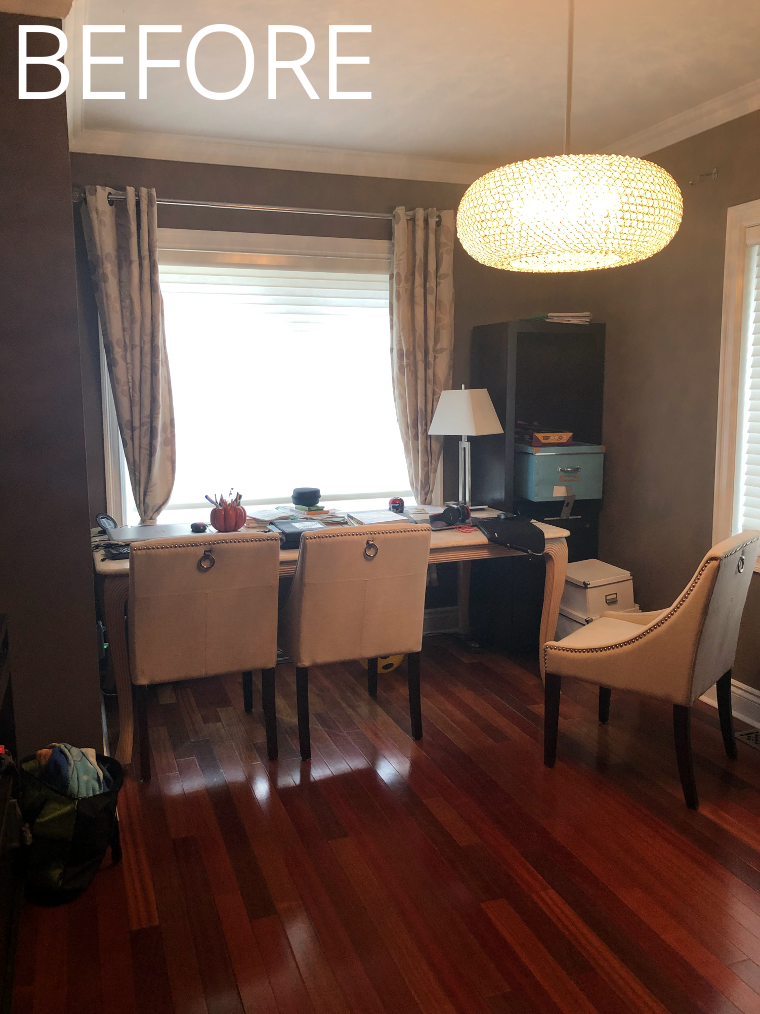
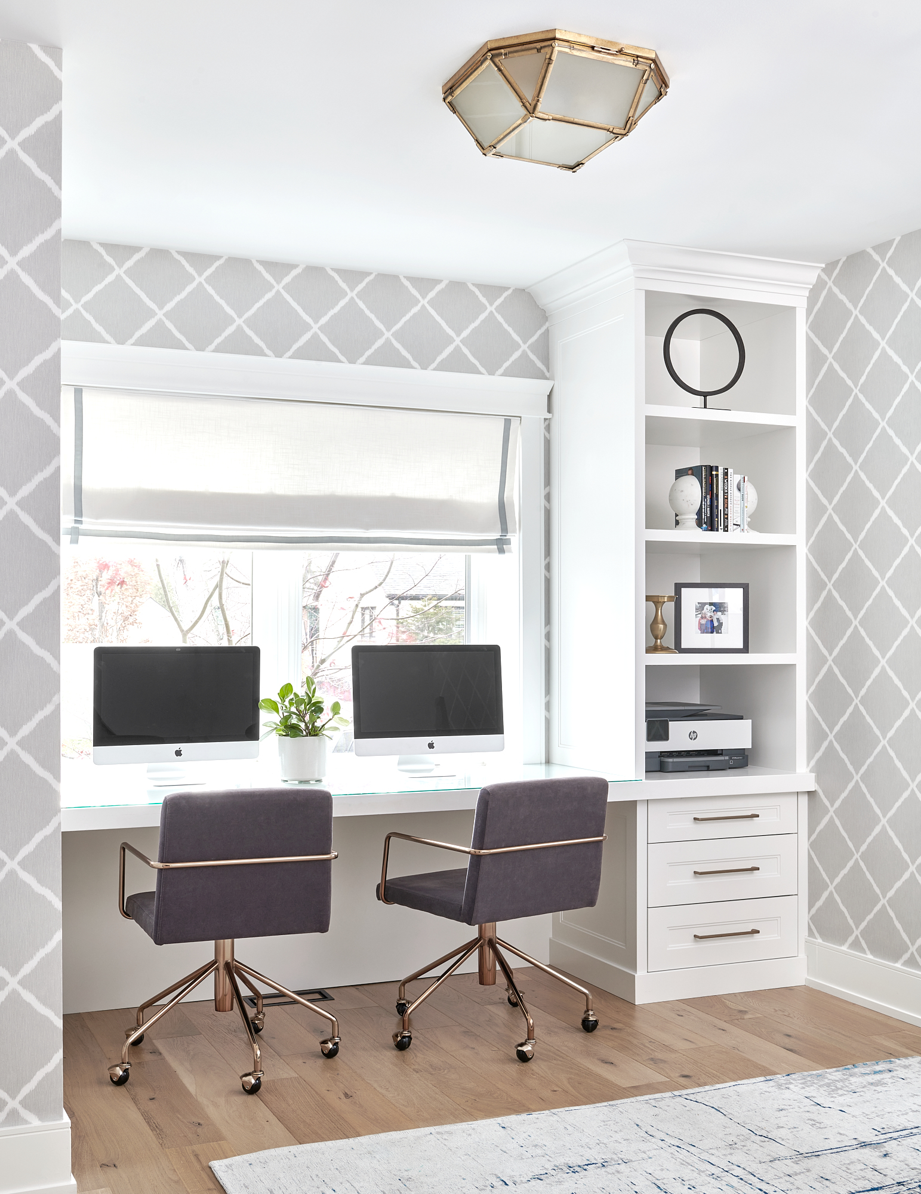
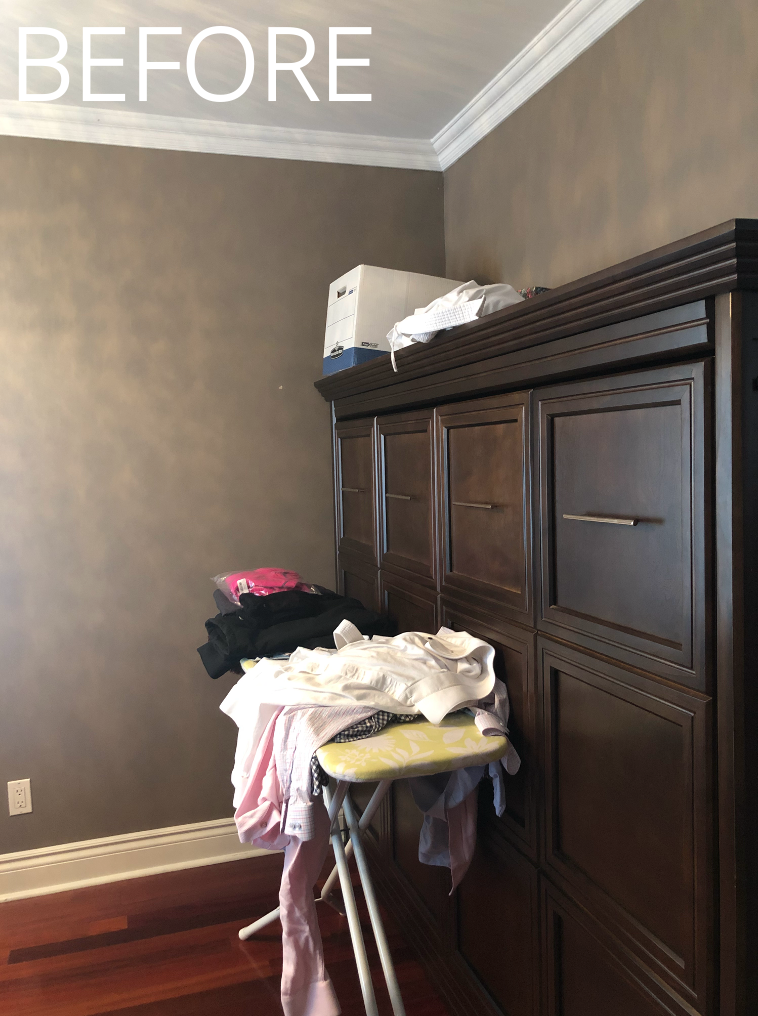
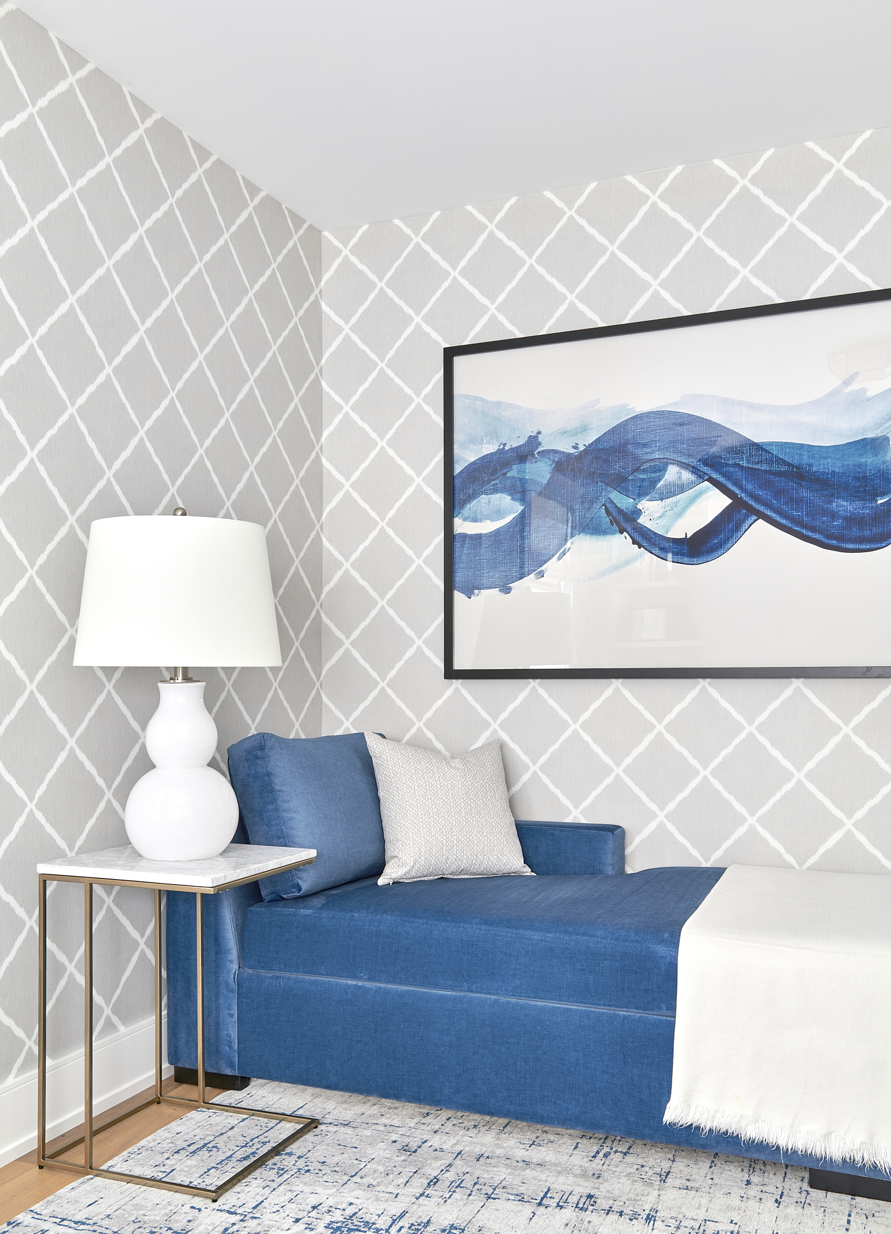
The Bathroom
This main floor bathroom is the only one that was renovated at this time. It is used by the family daily and guests, especially during the summer months for pool parties, so it had to be both practical and stylish.
It was redesigned with all the little details guests need in mind; for example, guest towels have their own shelf on the lower part of the custom vanity instead of being set out on the counter each time visitors are over.
We also added a wall niche in the shower so that toiletries could have a dedicated spot, making this custom bathroom feel even more welcoming for guests and functional for the family.
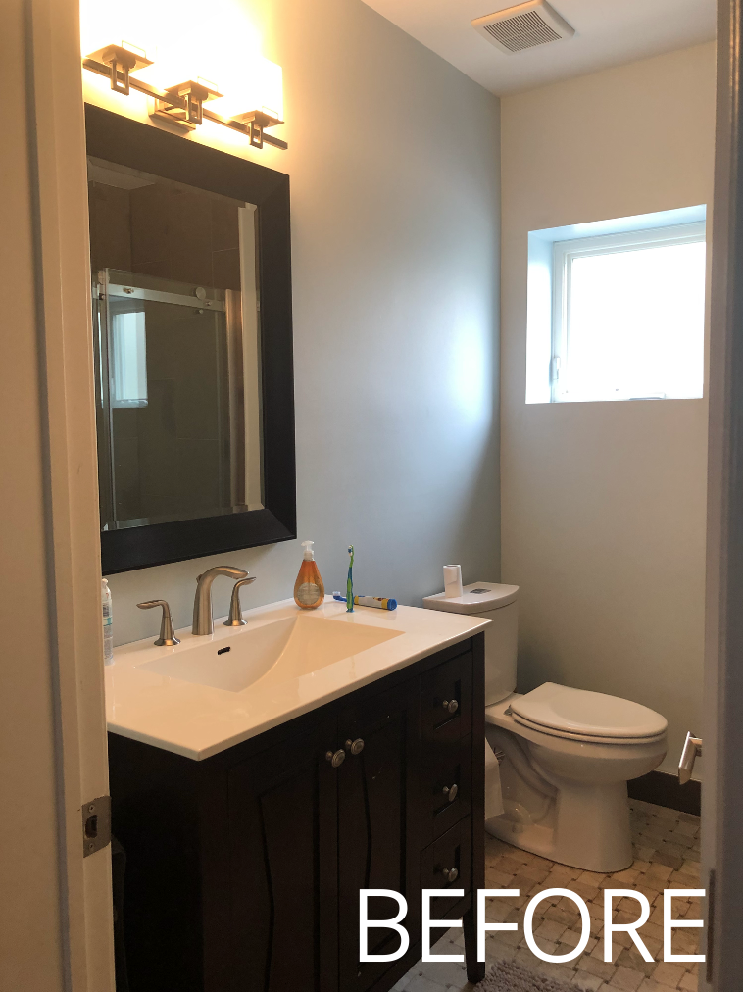
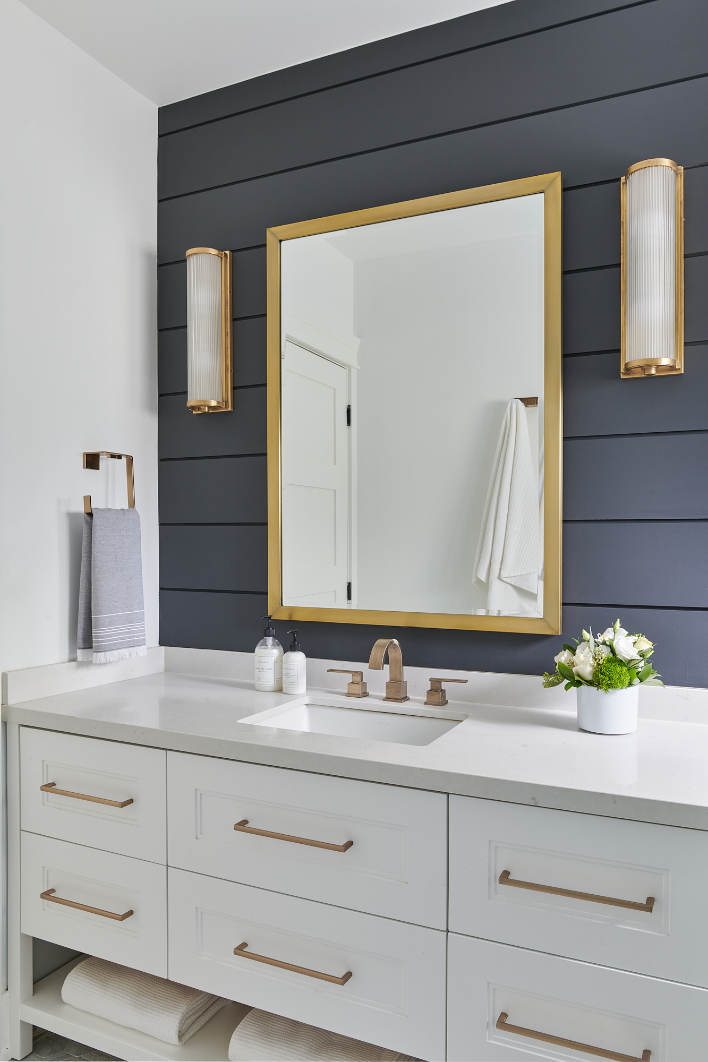
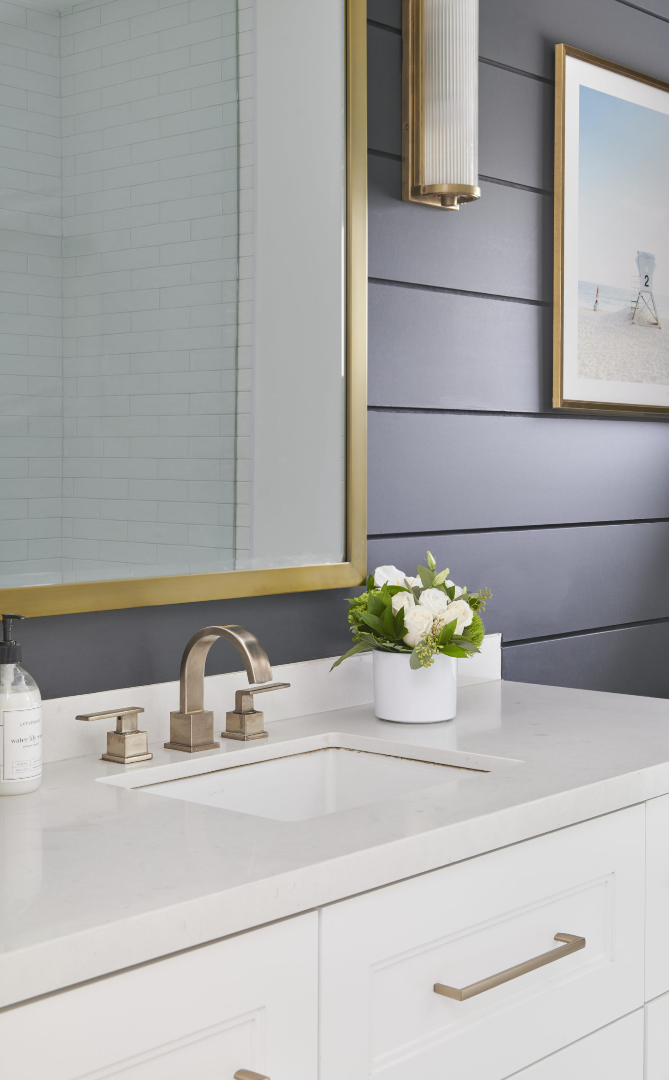
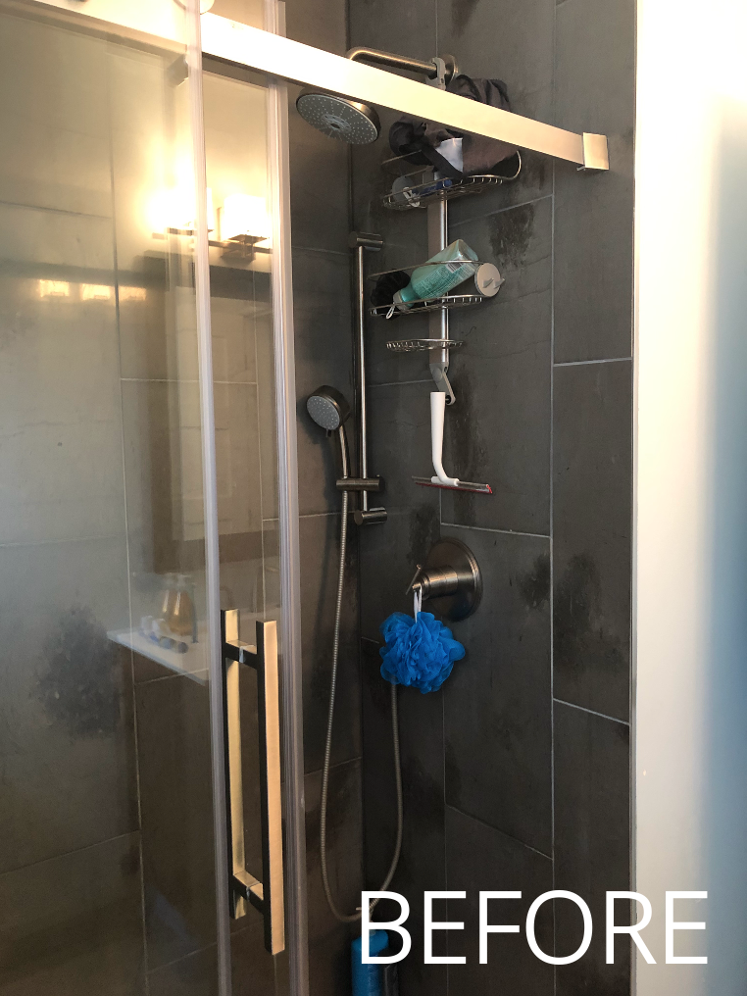
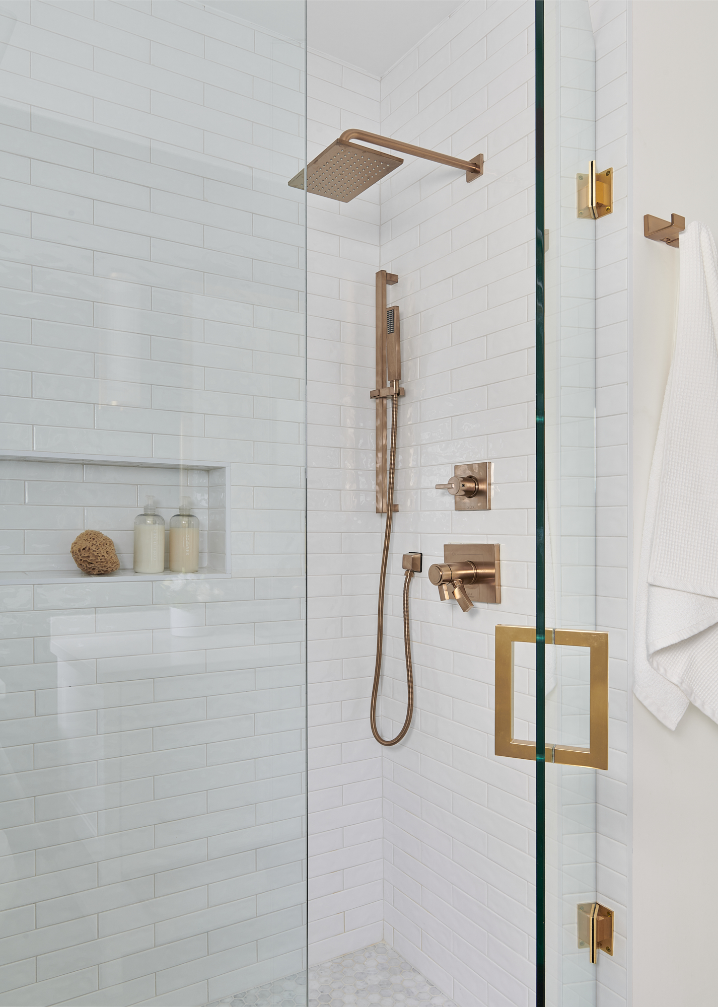
The Bedroom
All of the new finishes were carried up to the second floor during the renovation and then we decorated the master bedroom as well. This couple requested a comfortable and luxurious feeling master bedroom, so that is exactly what we gave them.
We designed this room to have a beautiful colour palette, rug, wallpaper, furniture, window treatments, bedding and all of the decor shown here.
Since the room has a sloped ceiling, we maximized floor space by designing a custom king-sized headboard at the perfect height, so their bed could fit flush against the wall.
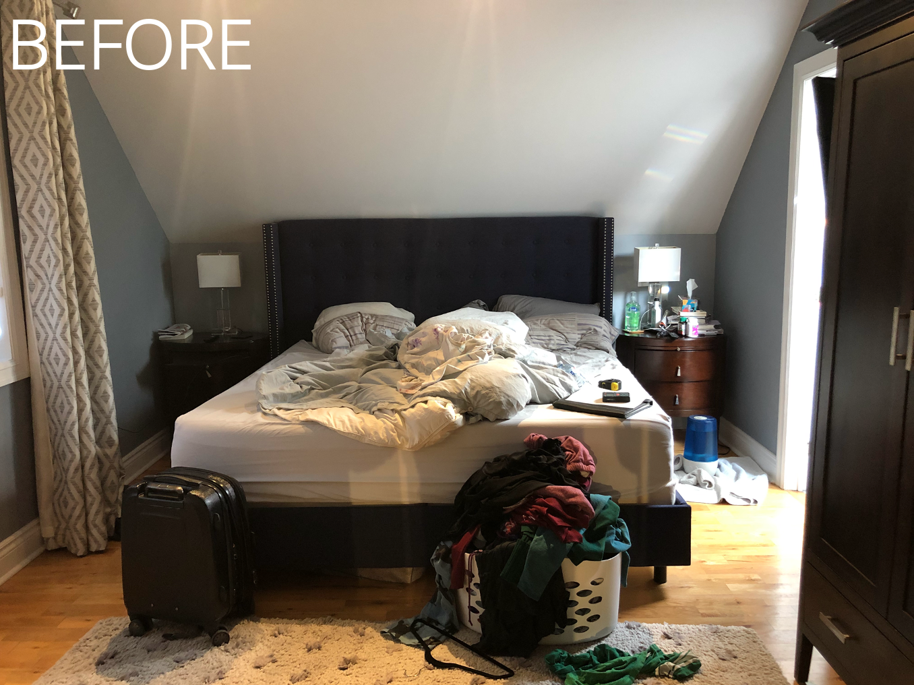
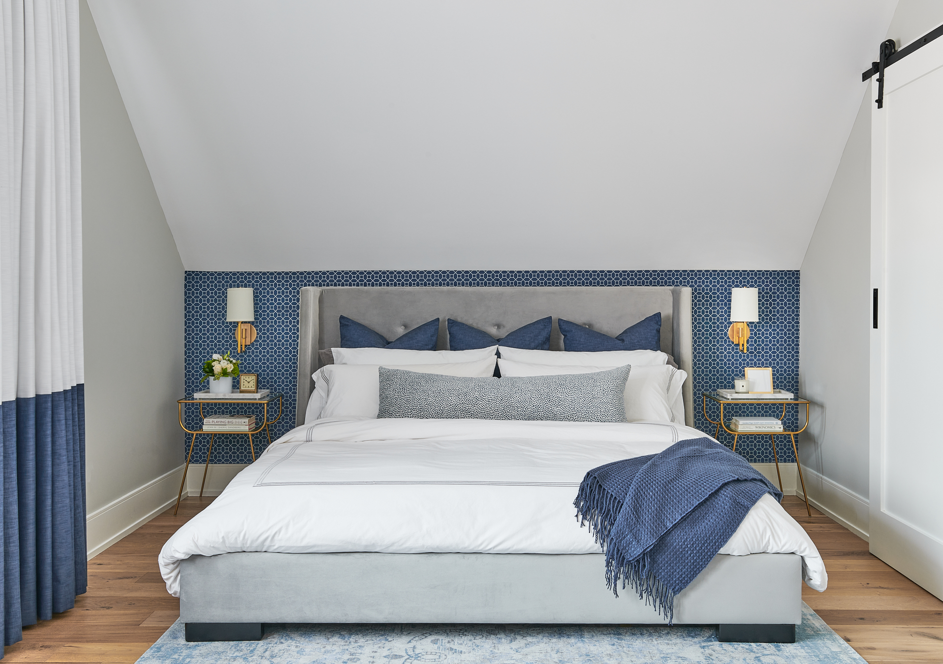
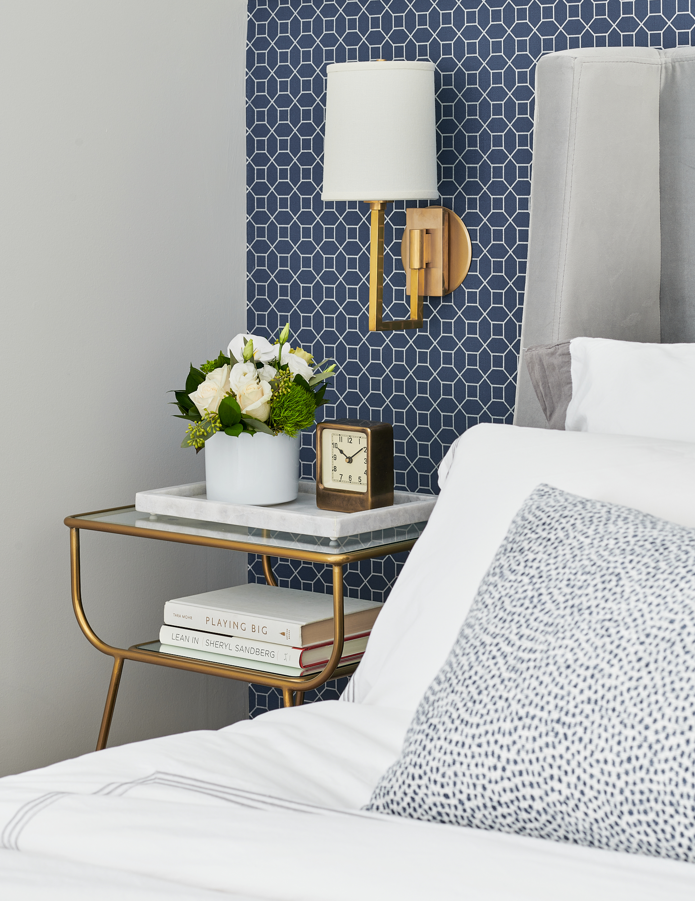
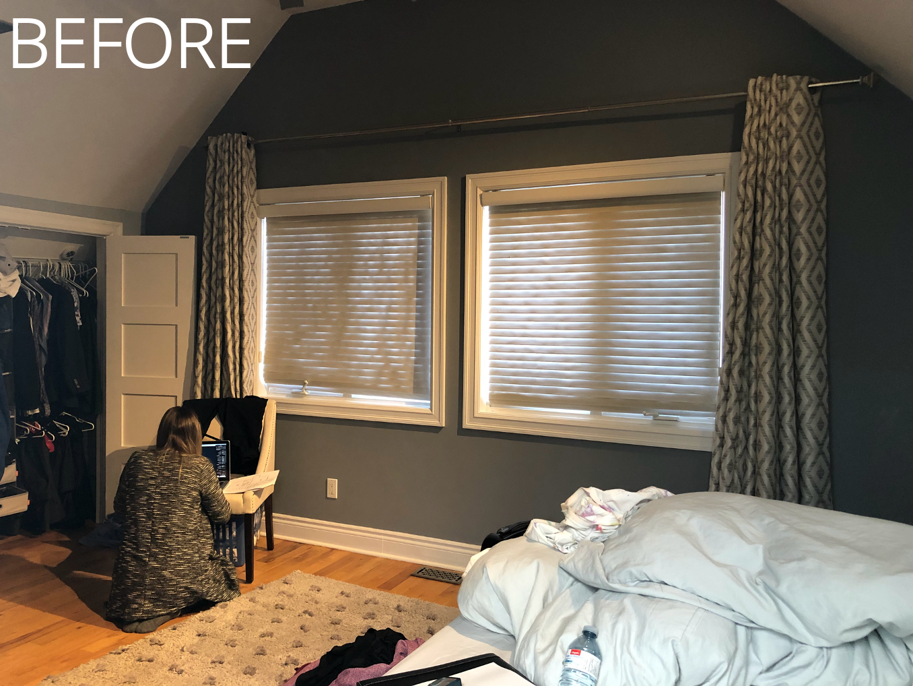
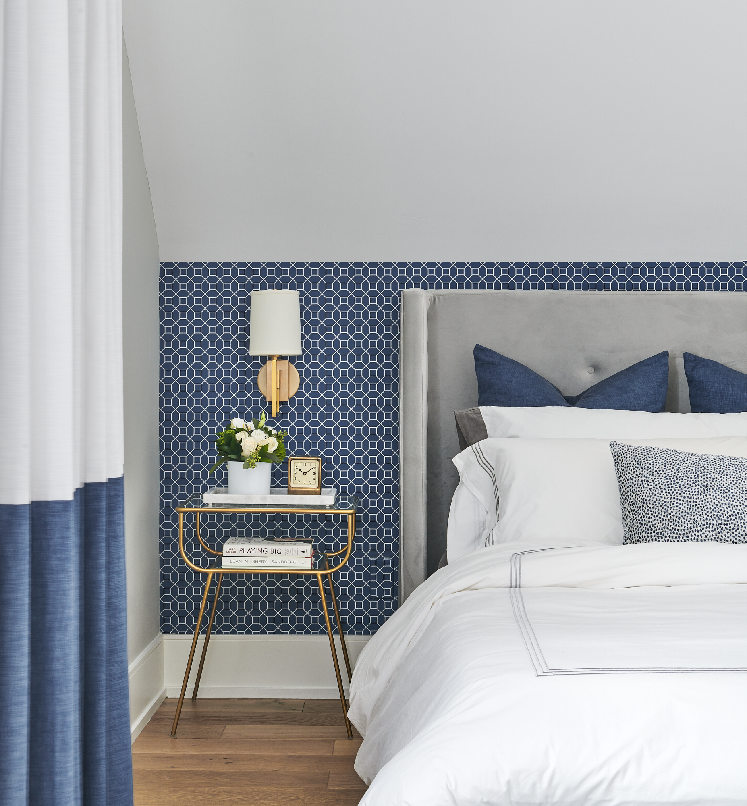
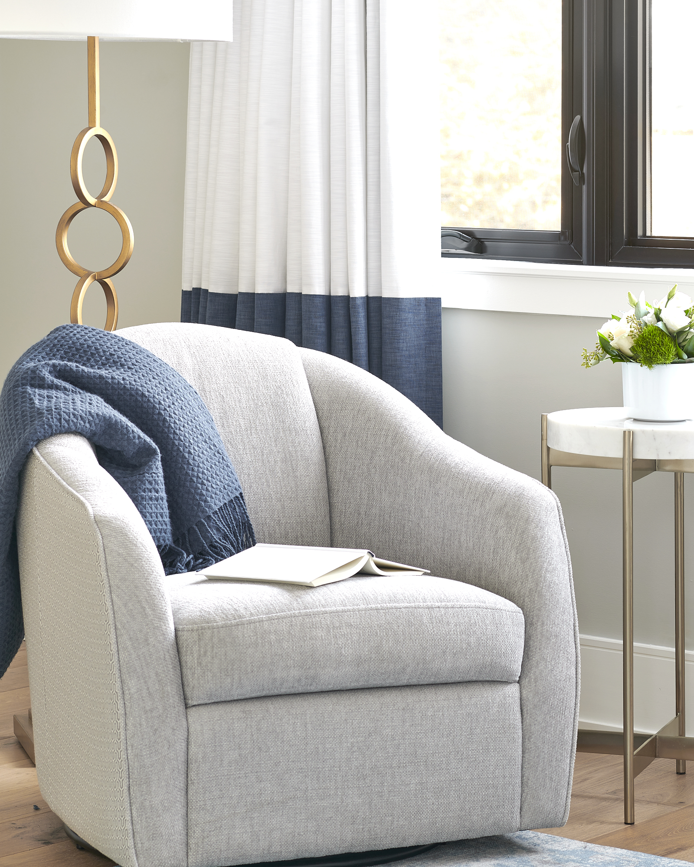
We’d love to help you
If you’re looking for assistance in transforming your home into a beautiful, functional, and organized space that works for you, reach out to me here to book a complimentary call, so we can discuss your project. It would be my honour to walk you through the process and support you on your journey to creating your happiest home.
Chat soon!
Staci
P.S. Unsure if you’re ready for an interior designer? Be sure to download our helpful, complimentary guide 5 Things to Ask Yourself Before Hiring an Interior Designer!